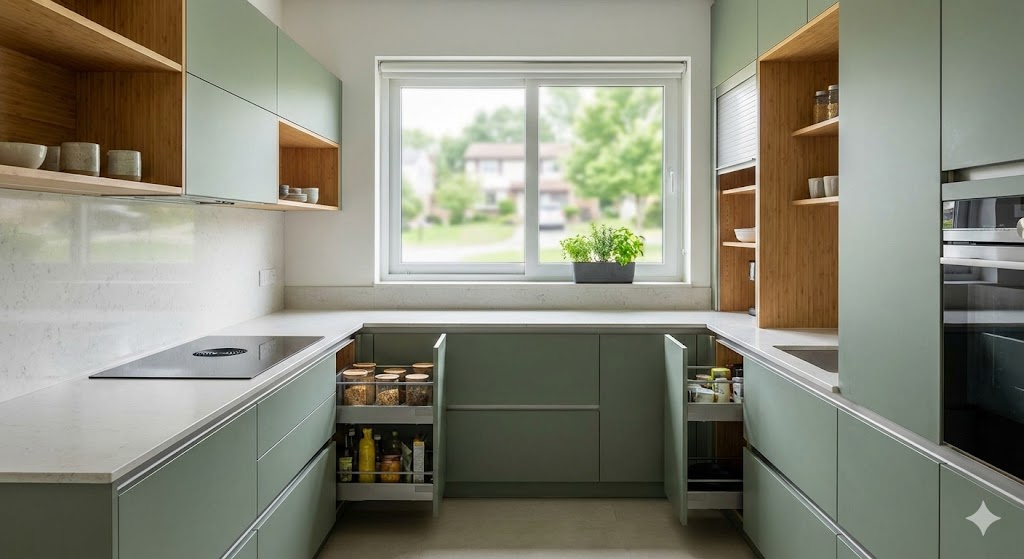
. Minimalist & Handleless Designs
-
Smooth, handle-less cabinets are in demand — they deliver a clean, uncluttered look, which suits smaller kitchens. Ventura Interiors+2Amenify India+2
-
Matte finishes are preferred over glossy for their understated elegance and fewer fingerprints. KAN WUD Interio+2Express Kitchens India+2
Local tip for Ranchi: In monsoon months when humidity is higher, matte laminates or PU finishes help reduce glare and water spots. Also, simpler designs mean less maintenance from dust and moisture.
2. Smart & Efficient Storage Solutions
-
Vertical tall units that reach the ceiling maximize storage and make use of height. Floorsy+1
-
Corner carousels, pull-out spice racks, deep drawers for big cookware popular in Indian kitchens. Vaastvik Design Group+2Floorsy+2
-
Hidden storage, such as built-in cabinets to hide trash bins, or compartments for cleaning supplies. The Times of India+1
Local application: Ranchi houses often have L-shaped or U-shaped kitchens. Using corner carousels and tall units helps make the best use of space, especially where windows or ventilation limit wall-cabinet placement.
3. Two-Tone & Bold Colour Combinations
-
Dual-tone colour themes are becoming popular in 2025: e.g. darker shades on lower cabinets, lighter tones above. Floorsy+1
-
Bold colours like emerald green, navy blue, mustard yellow are being used as accents. Ventura Interiors+1
In Ranchi style: Earthy tones often resonate well—think wood grain + pastel or neutral shades; combine traditional wooden textures with lively accent colours to balance warmth and modernity.
4. Eco-Friendly Materials & Sustainable Practices
-
Low-VOC paints and finishes, sustainably sourced or recycled wood, bamboo, etc. Ventura Interiors+2Decorguys+2
-
Countertops made from recycled or composite materials, and durable, maintenance-friendly surfaces. Decorguys+1
What Ranchi homeowners should consider: Given local climate (moisture, rains), choose materials resistant to warping and mold. Using BWR or marine plywood, good laminates, well sealed joints will help. Also, sourcing local sustainable materials may reduce costs and environmental impact.
5. Integrated Appliances & Smart Kitchen Features
-
Built-in ovens, dishwashers, chimneys; integrating appliances into cabinetry so they look seamless. Ventura Interiors+1
-
Lighting innovations: under-cabinet LED strips, task lighting, ambient lighting for island counters. KAN WUD Interio+1
In Ranchi’s context: Power backup is often a concern. Choose energy-efficient appliances and LED lighting. Also, consider ventilation (chimney or exhaust fan) especially for homes in older areas where kitchen layout isn’t ideal.
6. Multifunctional Islands & Open Layouts
-
Islands aren’t just for prep work—they double as dining bars, breakfast counters, work-spaces. Floorsy+1
-
Open kitchen layouts that blend kitchen with living/dining spaces are gaining popularity. Amenify India+1
Local insights: Many Ranchi homes are expanding or renovating; open layouts help a small room feel larger. A central island can act as a gathering point for families. If space is limited, consider a compact peninsula or movable trolley-type island.
7. Finishes & Texture Play
-
Textured laminates, fluted glass panels, mixed materials (wood + metal + stone) are trending. Express Kitchens India+2Floorsy+2
-
Stone-look countertops (quartz, engineered stone) and durable surfaces that resist stains and heat. Urban Design Co.+1
What works in Ranchi: Countertops that can withstand hot cookware and regular cleaning; panels that resist scratches or dents. Using backsplash tiles or stone that are easy to clean after cooking oily foods (common in Indian kitchens) is very helpful.
8. Adaptation to Local Climate & Cultural Needs
-
Indian cooking involves heavy use of masalas, oil, utensils—so kitchen layouts now include large drawers, spice pull-outs, concealed exhausts, and surfaces resistant to staining. Vaastvik Design Group+1
-
Ventilation, drainage, moisture protection are key. Also incorporating features like space for wet grinders, pressure cookers, etc.
Ranchi specifics: Because of the monsoon, ensure roofs above kitchens are well sealed, windows are properly placed, and materials used inside resist moisture. Also consider local styles—look and feel that match Ranchi’s regional aesthetics may blend traditional wood or motifs with modern modular design.
Conclusion & How to Choose What’s Right for Your Home
When designing a modular kitchen in Ranchi, remember:
-
Measure carefully (height, width, ceiling height) to get storage maximization.
-
Set a realistic budget: sustainable materials, high-quality finishes, and smart appliances cost more but deliver long-term value.
-
Hire carpenters / modular kitchen contractors who understand local materials and climate conditions.
-
Prioritize easy maintenance: finishes that are easy to clean, hardware that is durable, avoid overly intricate designs that trap dirt.
Call-to-Action
Thinking of redesigning your kitchen in Ranchi? At RanchiCarpenters.com, we combine the latest global modular kitchen trends with local expertise. Contact us today for a free design consultation, and let’s build a kitchen that’s beautiful, functional, and made for your lifestyle.